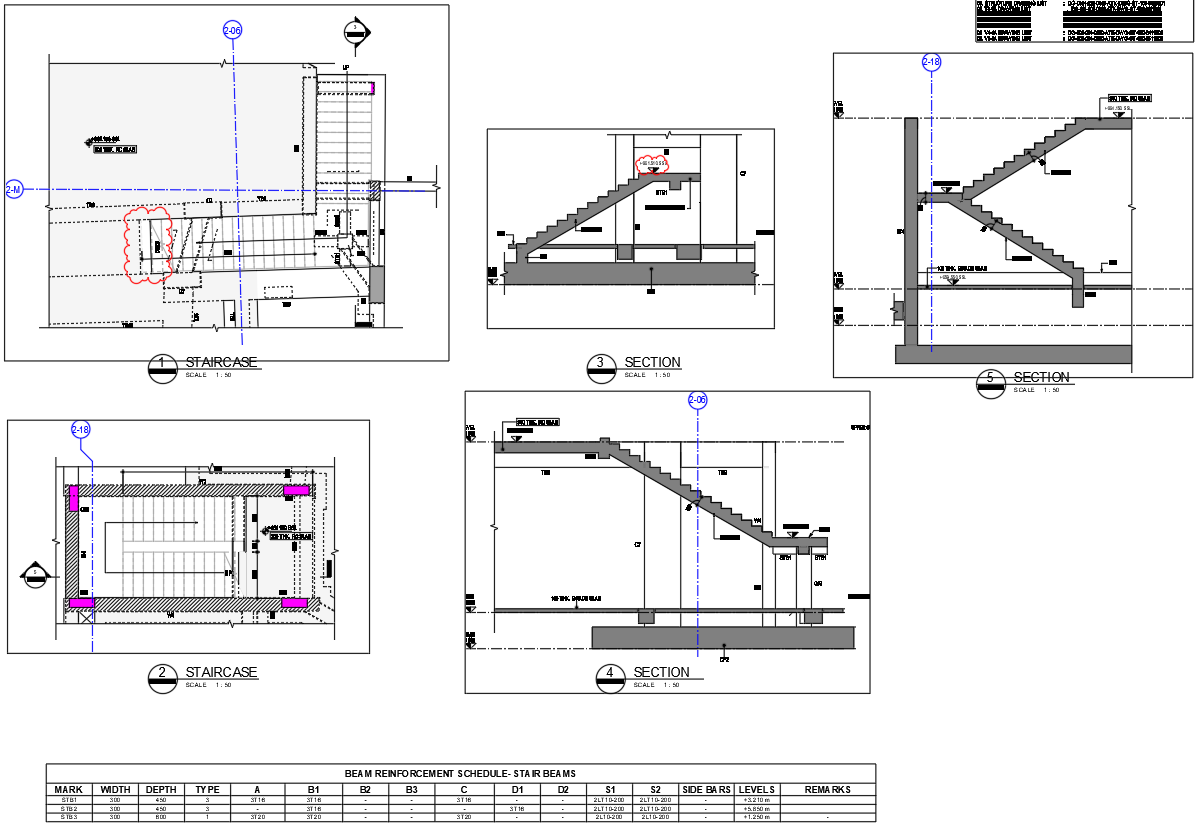Stair Detail - Section and Construction in AutoCAD DWG Files
Description
Comprehensive AutoCAD DWG file with detailed stair sections and construction reinforcement specifics. Follow proper alignment and specifications for stability.
Uploaded by:
manveen
kaur
